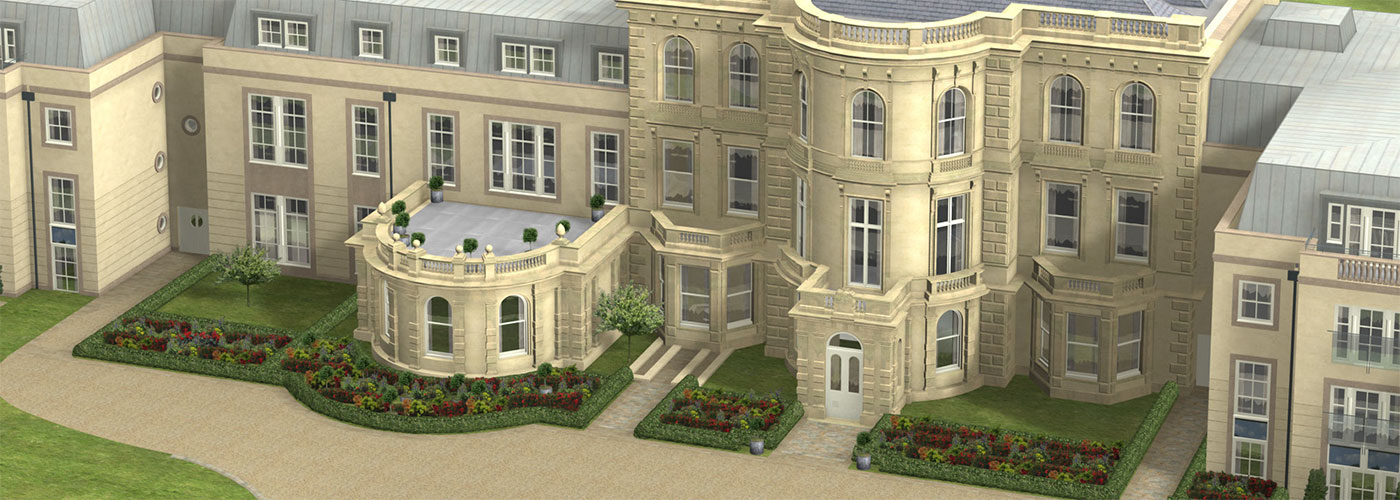

- Client
- Raven Audley Court
- Sector
- Architecture & Building Consultancy
- Location
- Inglewood Park, Berkshire
- How we helped
- Building consultancy Healthcare
The estate at Inglewood Park is set in a 6.2 hectare site, a rural location just outside the Berkshire village of Kintbury. The house and the estate have a varied history that covers some 200 years. Our architects were appointed to prepare a masterplan for an extra-care facility on the estate, to provide 97 residential units and enable the former country house and its deteriorating surroundings to be revitalised.
The development comprises both new-build accommodation and the conversion of the former house - which has been extended extensively with complimentary additions. This element of the scheme contains the main reception, concierge, bar, restaurant and apartments.
Apartments vary from one to three bedrooms in size and are located within the main building as well a series of formally arranged arts and crafts inspired cottages located within the grounds. The residential accommodation is designed to enable residents to live independently, but flexible enough to allow future care requirements to be provided.
The site is supported by a variety of communal facilities including a health suite, swimming pool, restaurant, bar, library and recreational activities such as a bowling green and cricket pavilion.
The new accommodation has been designed within the arts and crafts tradition, mindful of both the existing buildings and future residents. The development achieved a Highly Commended Best Retirement Development from The Evening Standard New Homes Awards.


