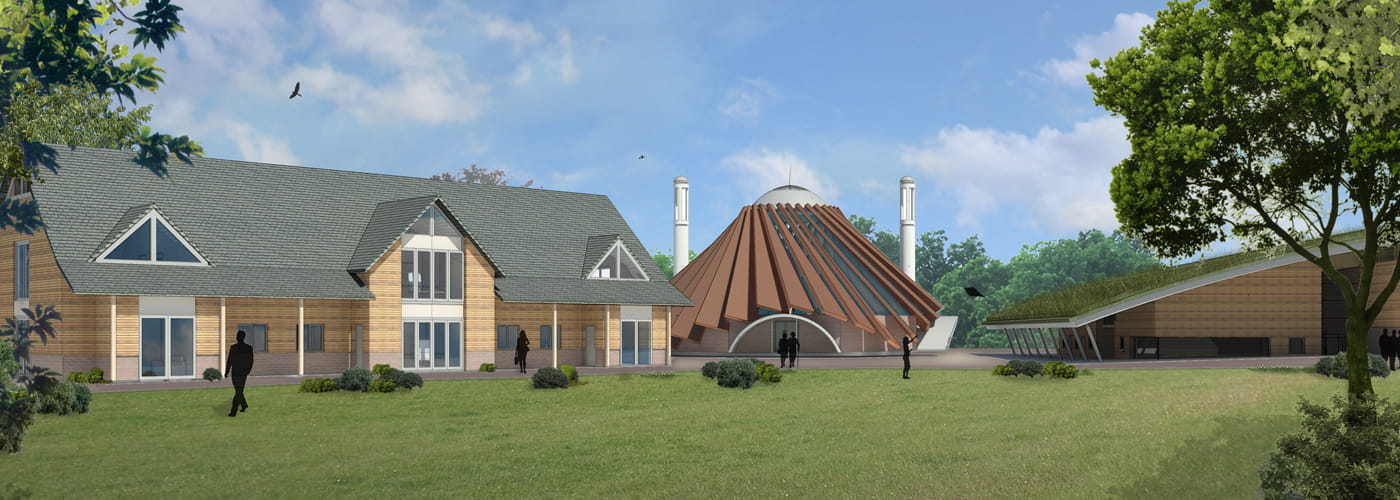

- Client
- Ahmadiyya Muslim Association
- Sector
- Architecture & Building Consultancy
- Location
- Sheephatch Lane, Tilford, Surrey
- How we helped
- Building consultancy Planning consultancy Development consultancy
The Islamabad site is 10.3 hectare in size and has been occupied by the Ahmadiyya Muslim Association since 1985. It lies within the metropolitan Green Belt, forms part of Surrey Hills Area of Outstanding Natural Beauty and is designated as an area of great landscape value. The development site is 4 hectares in area and previously contained timber framed buildings that dated back to the 1940s, which were originally constructed as temporary school accommodation for evacuees in the Second World War. It eventually closed as a school in 1977.
We were commissioned to design a complete modernisation of the facilities, to replace the dilapidated buildings with new purpose designed accommodation. This included; homes for 33 families, a Mosque, guest residential accommodation, a sports hall and classroom space.
Due to the sensitive constraints of the greenbelt location the proposal had to be located on the footprint of the original buildings and provide no greater volume of development than was already present. Previously the uses of the buildings had been appropriated to size and spaces vailable – building new bespoke accommodation meant that buildings could be designed specifically around their intended occupation. However, the restrictions of the greenbelt constraints meant that location, massing and juxtaposition of the new buildings was dictated by existing footprint rather than desired intent.
The materials used in this development are a combination of timber cladding, brick with slate roofs – all used primarily to emulate their predecessors and minimise visual disturbance to the protected landscape setting. The sports hall has a sedum roof, to ensure that the expanse of a large community building again does not impact on distant landscape views and the new mosque – a stunning contemporary spiral – has been finished with copper cladding. All materials and construction techniques have been deliberately selected to help blend the development into its sensitive surrounding context.









