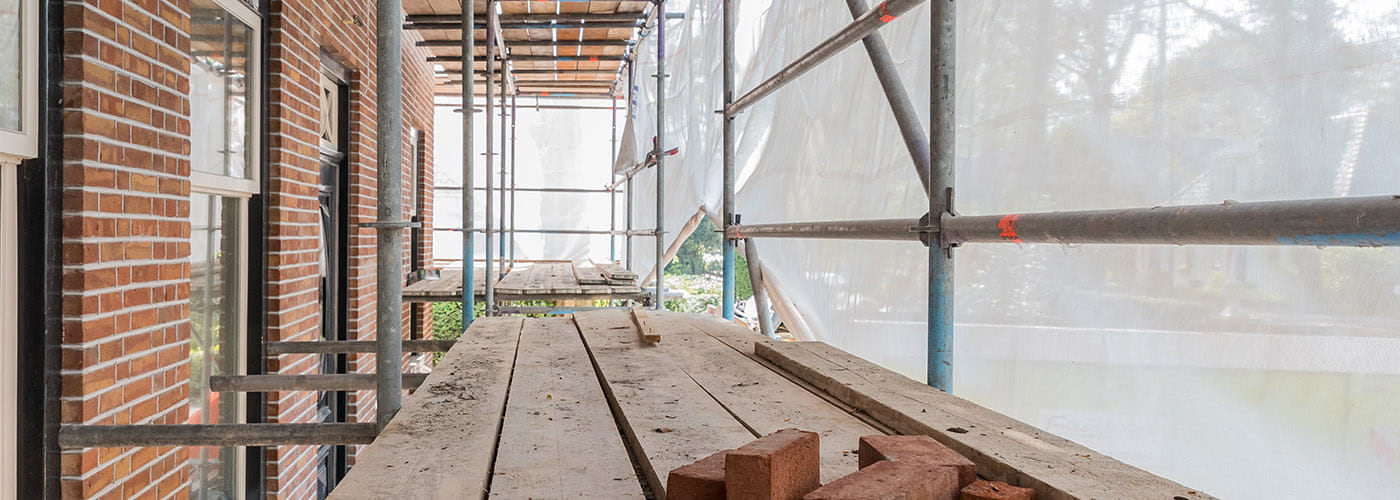

- Client
- Mr & Mrs. S.Pillar
- Sector
- Architecture & Building Consultancy
- Location
- Boars Hill, Oxford
- How we helped
- Commercial property and asset management Mapping and geospatial
Carter Jonas worked on the total refurbishment, upgrade and extension of a 7-bedroom Edwardian house, with spectacular views over the Thames Valley, on a 3.5 acre semi-wooded site with fully landscaped gardens.
The project included constructing a new 3 storey extension to accommodate a large kitchen and family room, utility, cloakroom, two bedrooms (with en-suite bathrooms) and a basement containing a home cinema, large wine cellar (visible behind a full height glass wall), storage and plant room.
The M&E services were replaced throughout, including ‘Lutron’ controlled lighting, underfloor heating and built-in ‘Sonos’ sound system.
The 6-car garage building was opened up to create a large family party/games room with its own kitchen, toilets and a home office and playroom above. Externally, the terraces were extended/repaved and new motorised, retractable fabric canopies installed on the south terrace elevation.
A new ‘Tiger Turf’ tennis court and perimeter fence were constructed on the site of the former 1920’s grass court.
A detached 3-bedroom lodge-house was also repaired and refurbished.

