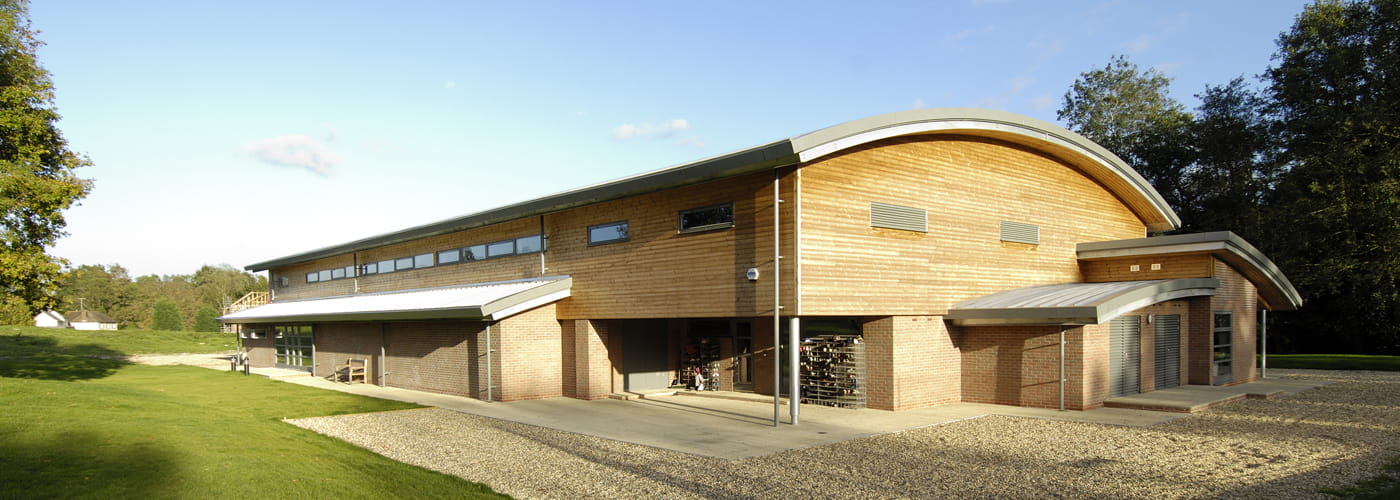
Thorngrove School Hall
Berkshire
At a glance

- Client
- Thorngrove School
- Sector
- Architecture & Building Consultancy
- Location
- Berkshire
- How we helped
- Building consultancy
- Statistics
-
2007
Date of Completion
CAN WE HELP?
We are a national business with a network of local architects around the country.
01865 255155
Commissioned as an addition to a preparatory school originally completed by our staff on the site of a former pig farm, the new hall provides a flexible environment that accommodates activities ranging from indoor sports to drama productions and school dining.
The building is designed to sensitively identify itself with the existing school, as well as maintaining a low roof profile - in order to minimise visual impact to the surrounding rural environment.
Internally the building is naturally lit and ventilated at high level, which ensures that occupancy and use can be both flexible as well as uninterrupted by glare and solar heat gain.





