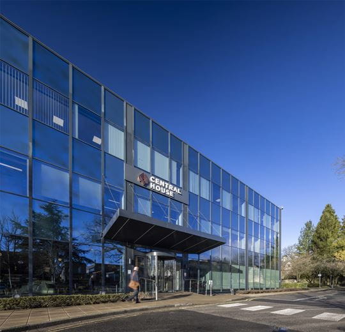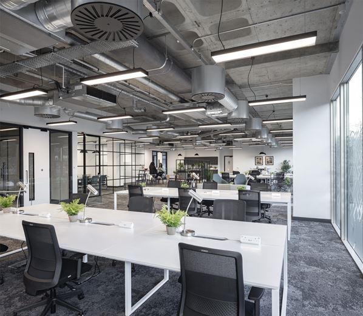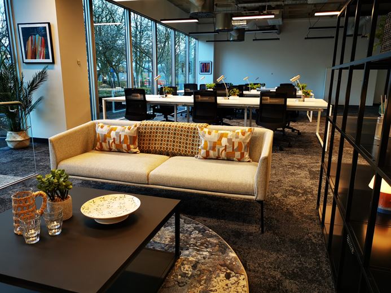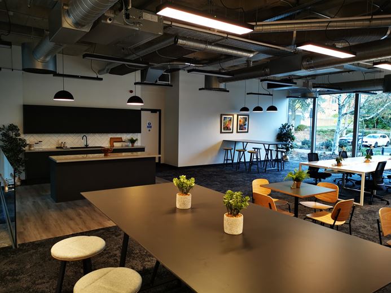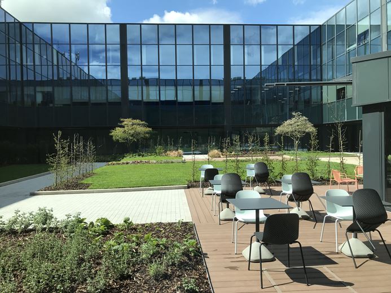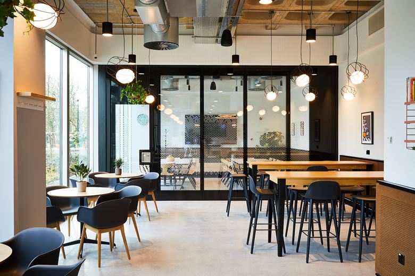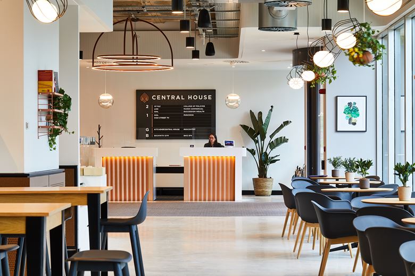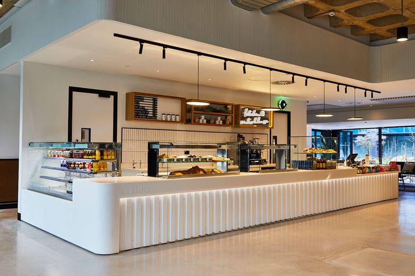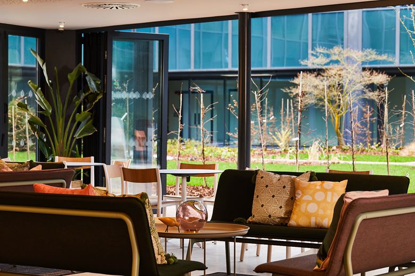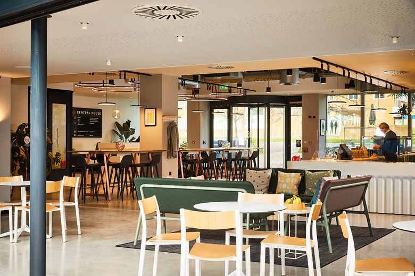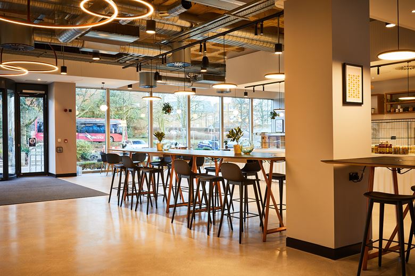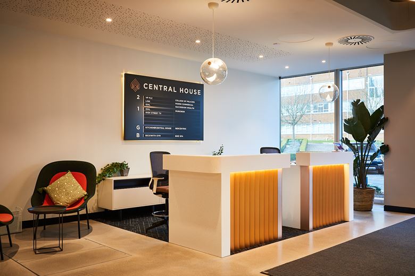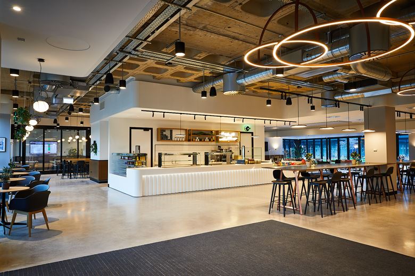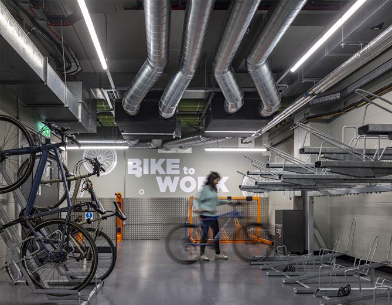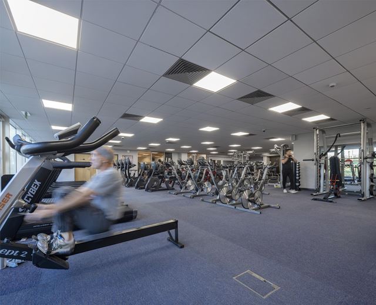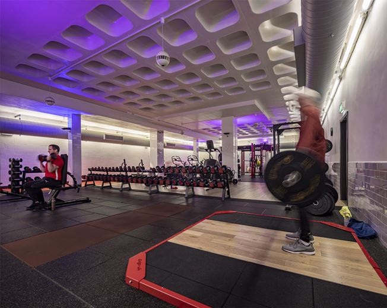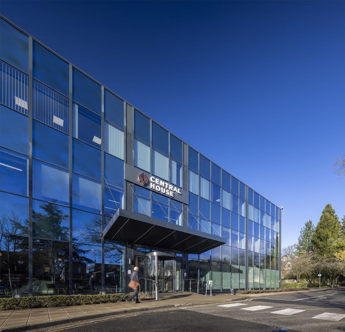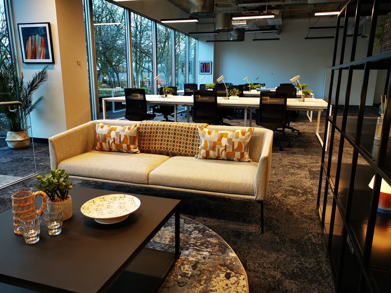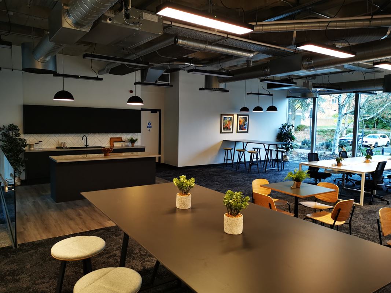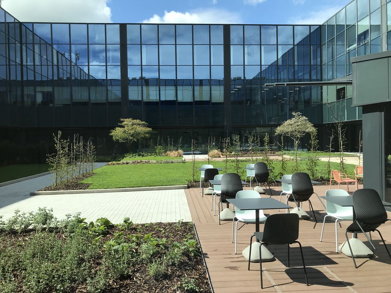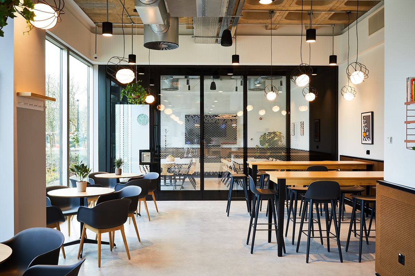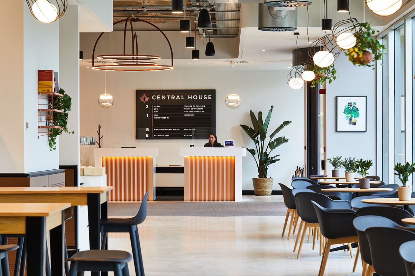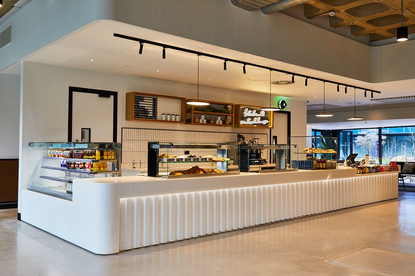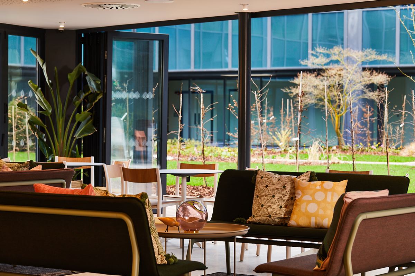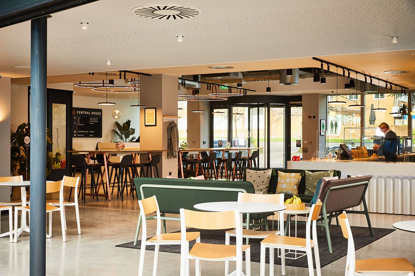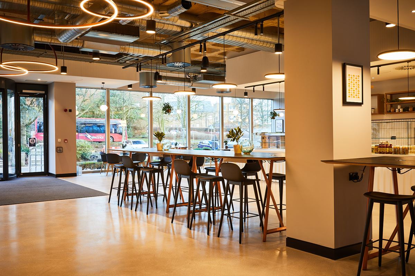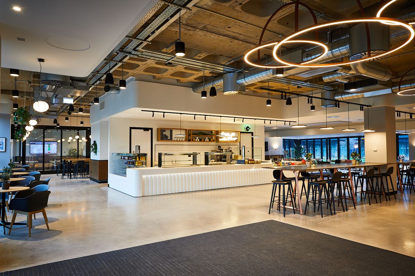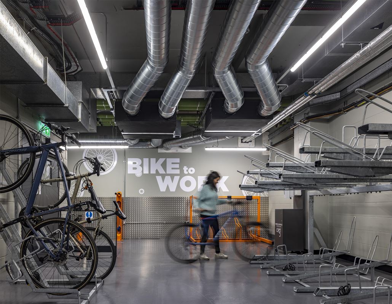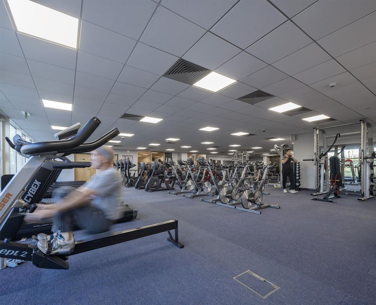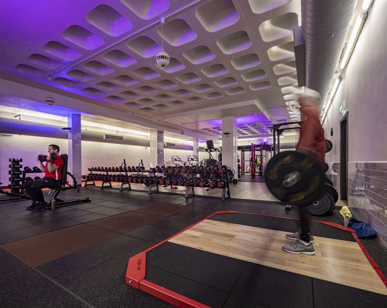Central House, Otley Road HG3
2,000 to 40,000 sq ft (185.8 to 3,716.1 sq m)
Central House comprises Grade A office space To Let. The building is located to the west of Harrogate Town Centre at Cardale Park.
Availability is as follows:
Ground Floor:
40,000 sq ft (split options available from 2,000 sq ft)
First Floor:
7,320 sq ft suite (may split)
4,390 sq ft (may split)
2nd Floor;
8,448 sq ft
12,000 sq ft
Please contact Agents for further information.
The property benefits from the following Grade A specification:
Specification:
Flexible floor plates
Exposed M&E or traditional suspended ceiling finish
Onsite Café with WIFI
Onsite gym
Excellent onsite car parking
24/7 manned commissionaire
Shower facilities
Bike storage
Attractive courtyard with outside seating
For further information, please visit: www.centralhouseharrogate.co.uk
Location
Central House is located on Harlow Hill, west of Harrogate Town Centre, with sweeping views across the town and beyond. It is close to local shops, pubs and RHS Harlow Carr gardens and the Pine Woods are just across the road.
Terms & Conditions
The property is available by way of a new Full Repairing and insuring lease for a term of years to be agreed.
- Tenure
- Leasehold £25.50 Per SQ Foot
- Size
- 2,000 to 40,000 Sq Ft 185.8 to 3,716.1 Sq M
- Type
- Offices
- Carter Jonas reference
- 14113282
- Property agent
- Chris Hartnell
Suggested properties
Here are a few properties you might like, but within 2 extra miles of your current search


