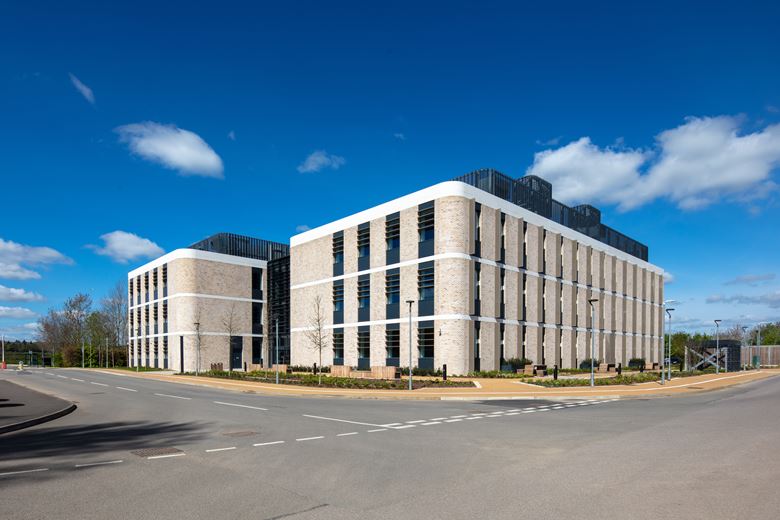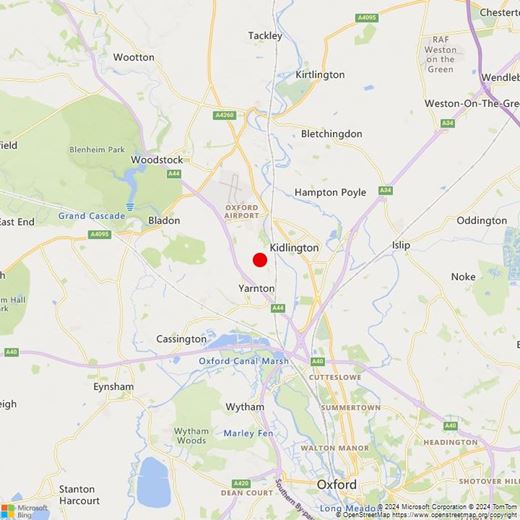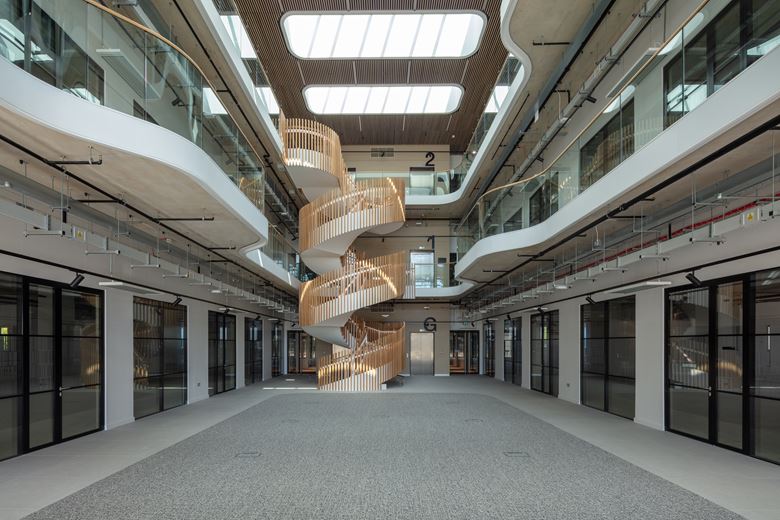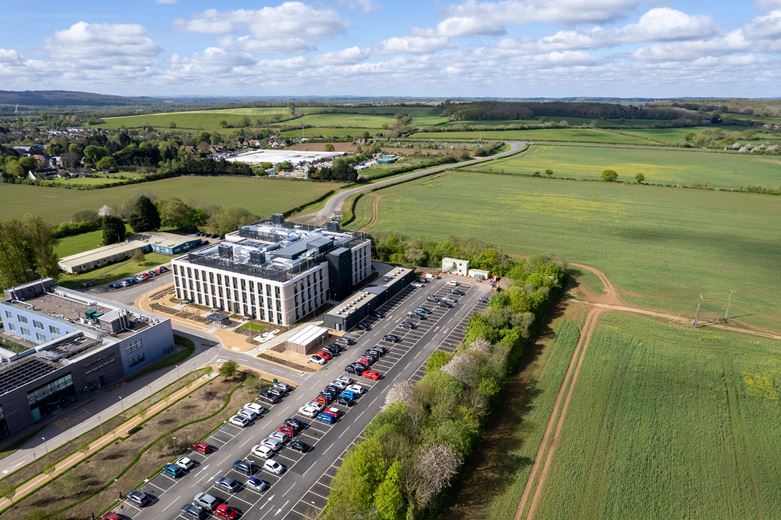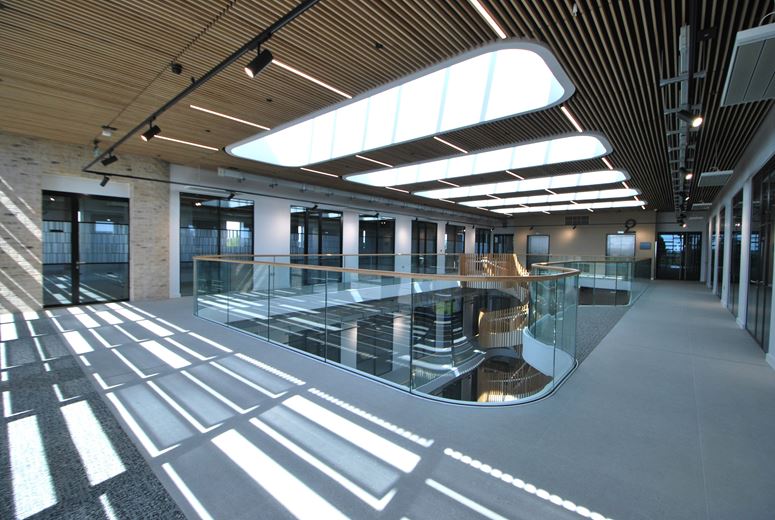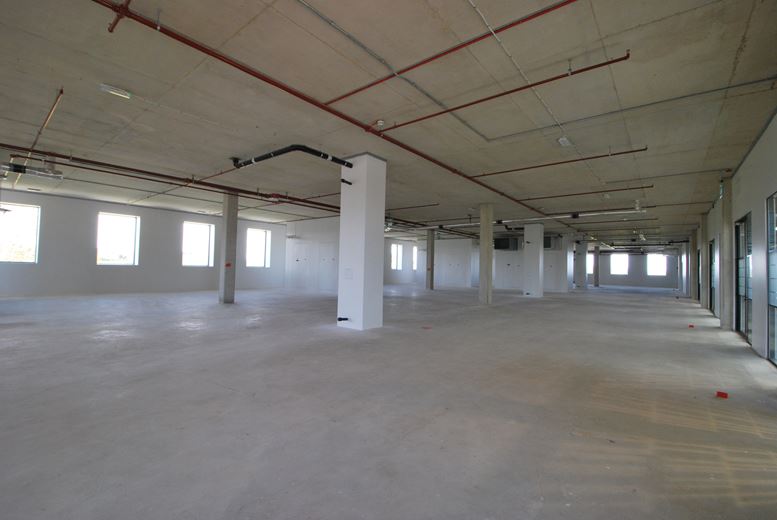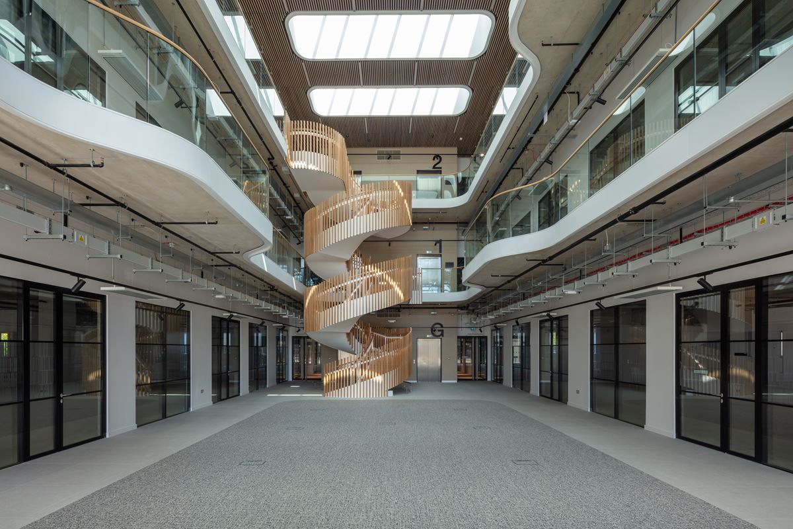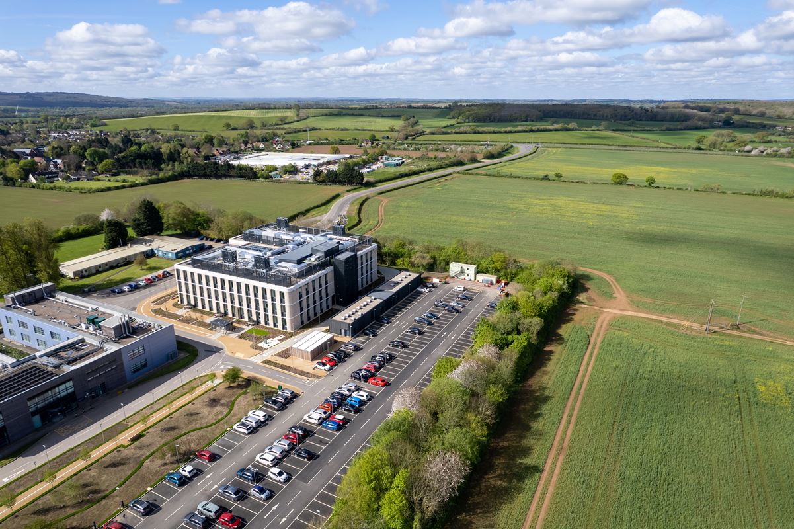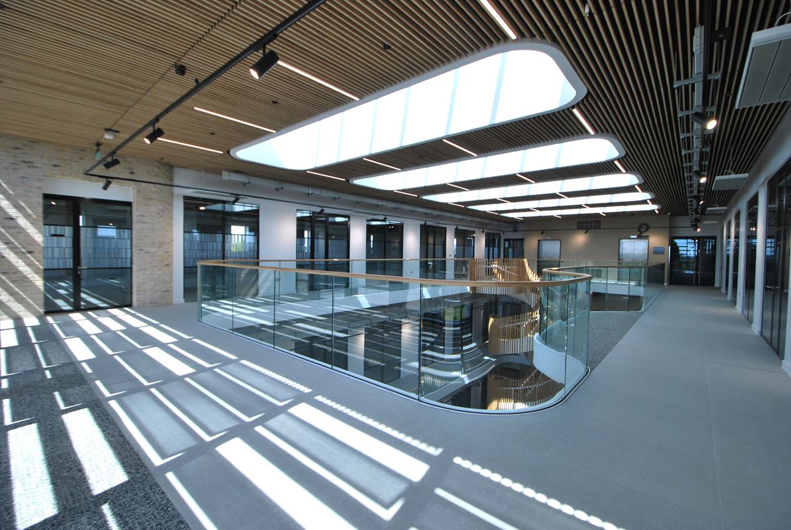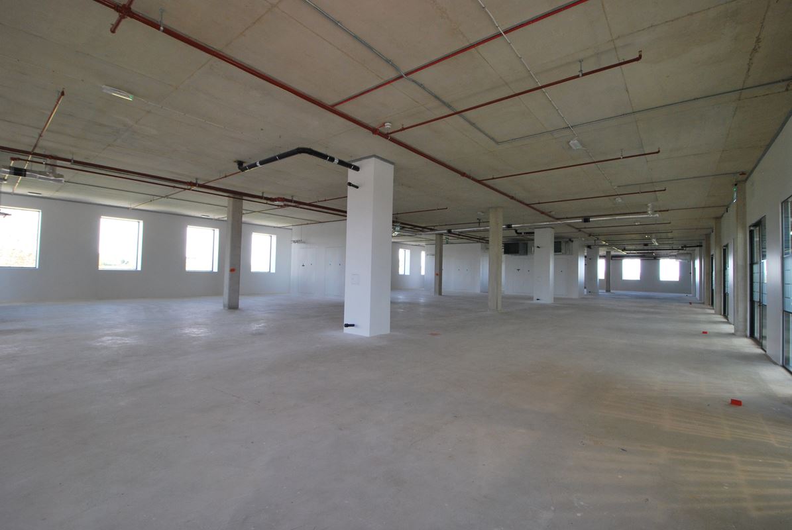Building One Begbroke Science Park OX5
2,823 to 63,864 sq ft (262.3 to 5,933.2 sq m)
BEST IN CLASS CL2 LAB ACCOMMODATION
With the following key building features:
* Pre-installed air handling units to enable 70: 30 lab to office split on all floors at 6 air changes per hour
* Laboratory, domestic water, foul waste services and supply air ductwork installed and terminated within tenant spaces
* 4.2 m floor to floor level
* 1.5 x 1.5m planning grid for optimal laboratory design
* Enhanced fume cupboard allowance-building capacity up to 56
* 2 passenger and 1 good lifts
* Vibration response factor of 2
* 4+1 Kn/m2 floor loading capacity
* BREEAM Excellent
* EPC A
* 1.25 MVA Power Supply
* 96 bicycle parking
* 100 car spaces EV charging
* On site security
Location
Building One is situated at the entrance to Begbroke Science Park, which is the only science park owned and managed by Oxford University. The Park offers an existing innovation ecosystem with office, laboratory and research accommodation jointly totalling approximately 130,000 sq ft together with two on-site café/restaurant facilities and a regular minibus service to Oxford.
The Park is situated approximately 5 miles to the north of Oxford city centre, within close proximity to both Oxford Airport and Oxford Parkway mainline rail station, together with a wealth of local amenities in Kidlington, Woodstock and the surrounds. The Park adjoins the A44, which connects to both Oxford and the A34 to the East and towards the Cotswolds to the West, with regular bus services close by.
Whilst established in it's own right, the Park sits within Oxford's emerging northern science corridor, incorporating Oxford North and Oxford Technology Park.
Future development proposals for the creation of an Innovation District surrounding the Park are due to be considered at planning committee by Autumn 2024 with, subject to approval, the first phase likely to provide housing and thereafter significant commercial, R&D, residential and amenity space.
Terms & Conditions
The building is available as a whole, by floor or part floor on new effective full repairing and insuring terms.
The landlord will offer the accommodation either by way of the current 'Lab Ready' specification together with a capital contribution towards fit out or with potential to consider a fitted solution, subject to terms.
A building and estate charge will be due.
Full terms on application.
- Tenure
- Leasehold Application
- Size
- 2,823 to 63,864 Sq Ft 262.3 to 5,933.2 Sq M
- Type
- Offices Research and Labs
- Carter Jonas reference
- 20015964
- Property agent
- Jon Silversides
Suggested properties
Here are a few properties you might like, but within 2 extra miles of your current search


