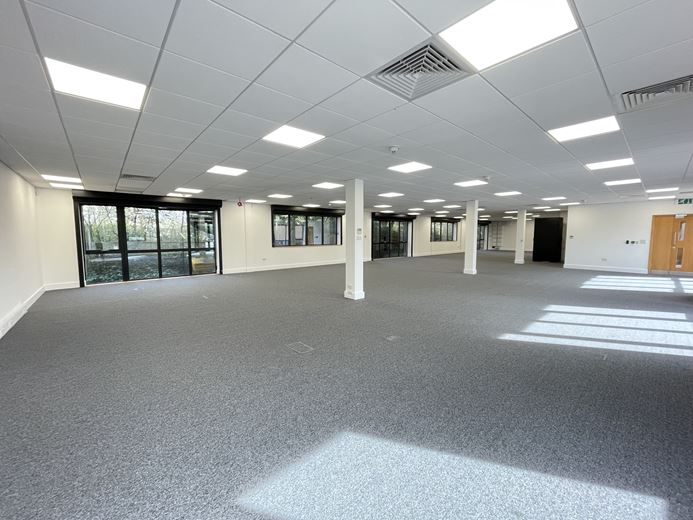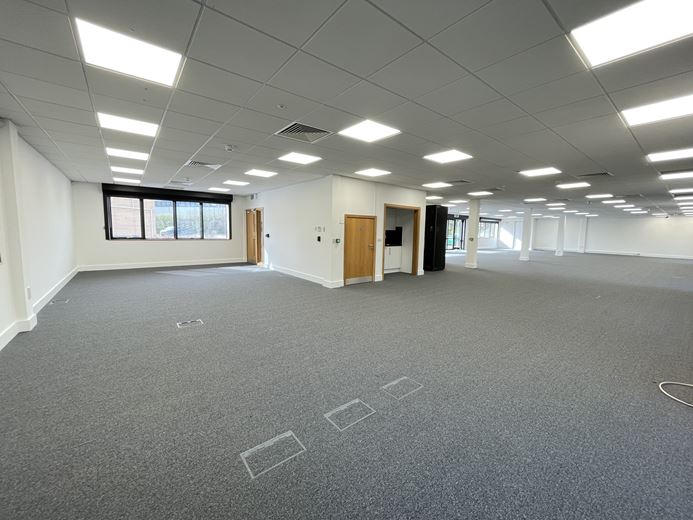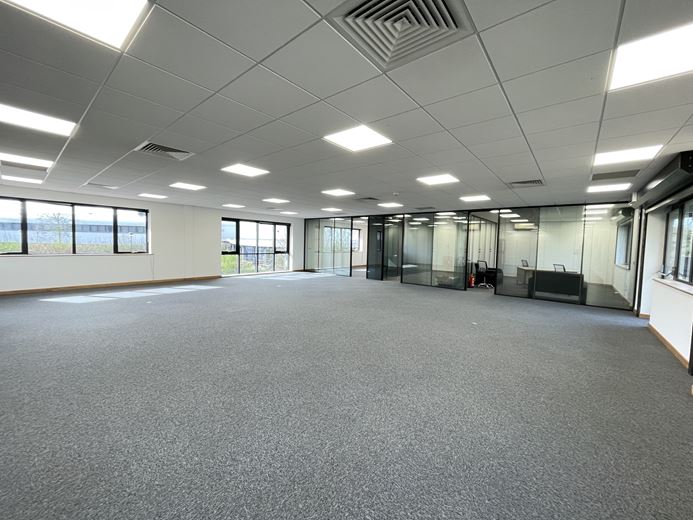Deer Park House - LH OX29
6,538 sq ft (607.4 sq m)
Well-presented modern detached office building situated within Witney's main commercial area.
The property comprises a modern detached office building arranged over ground and first floor with lift and stair access to first floor. The building offers flexibility, currently arranged with a mixture of open plan and individual offices, it is capable of being completely open plan. The building is presented to a high standard and includes the following features:
* Internal security shutters
* Suspended ceilings with LG3 category recessed lights
* 8 Person passenger lift
* Comfort cooling/heating
* Raised floors
* Kitchenette
* Shared male, female and disabled facilities
Virtual walkthrough now included.
Located in Witney, a vibrant market town located on the edge of the Cotswolds offering a wealth of amenities.
Location
Witney is West Oxfordshire's principle market town, situated approximately 12 miles to the west of Oxford via the A40. The A40 provides transport links to the M5 (Cheltenham) and the A34 dual carriageway which links to the M4 Motorway to the south and the M40 motorway to the North.
Deer Park House is located just off Range Road within the Network Point scheme in turn comprising a compact development of modern office and industrial stock. The scheme sits within West Witney's main commercial area, in turn allowing easy access both to the town centre and to a new junction with the A40.
Witney is a vibrant market town located on the edge of the Cotswolds offering a wealth of amenities including the nearby Windrush Leisure Centre.
- Tenure
- Leasehold Application
- Size
- 6,538 Sq Ft 607.4 Sq M
- Type
- Offices
- Carter Jonas reference
- 20012781
- Property agent
- Adrian Chan
Suggested properties
Here are a few properties you might like, but within 2 extra miles of your current search

















