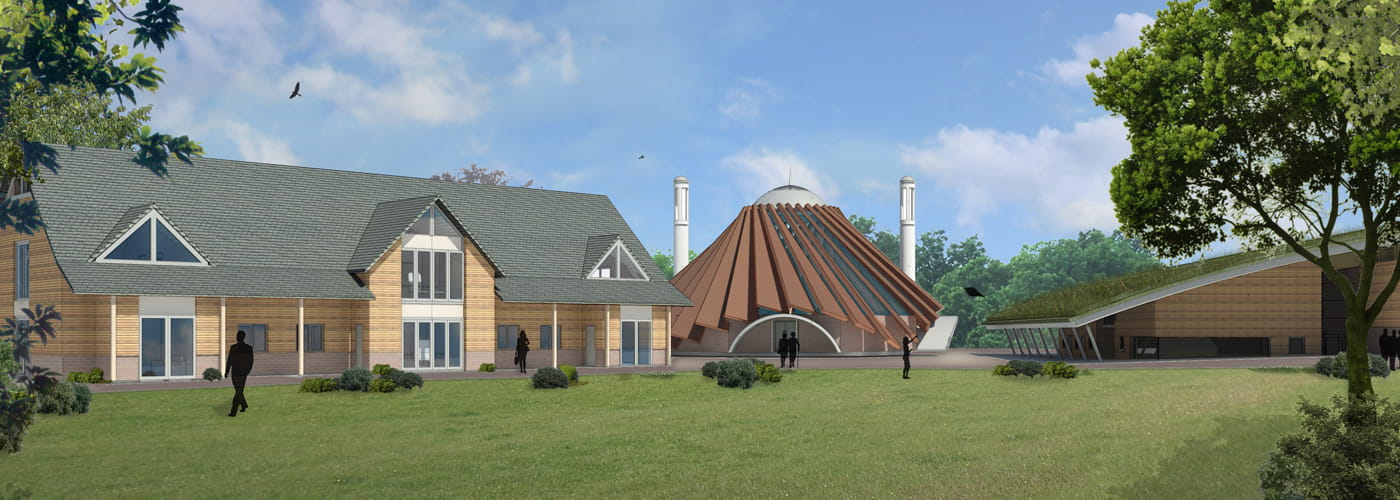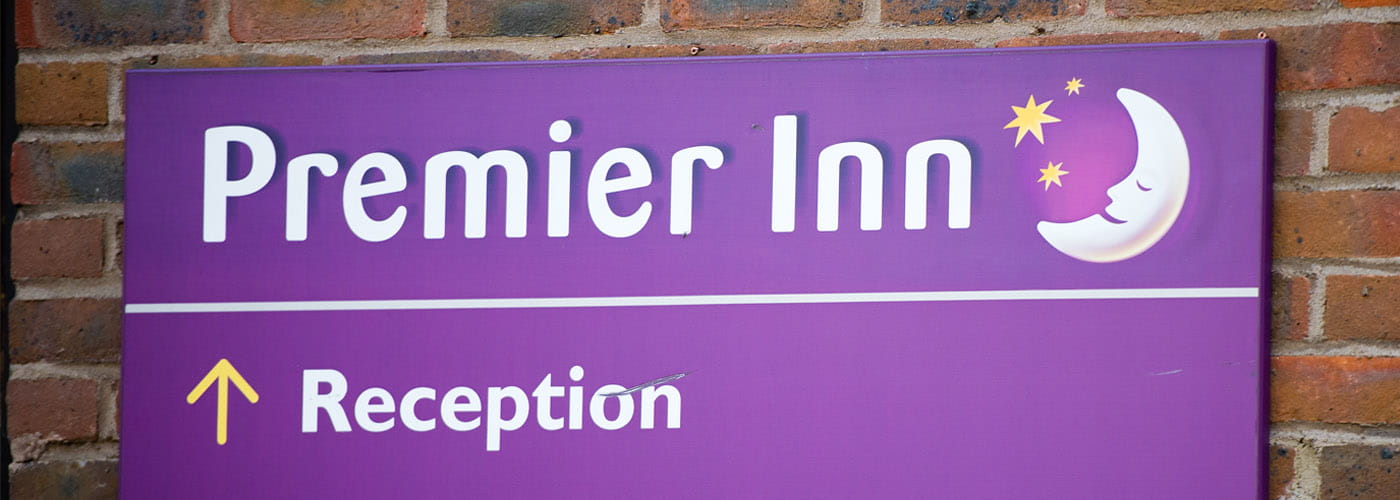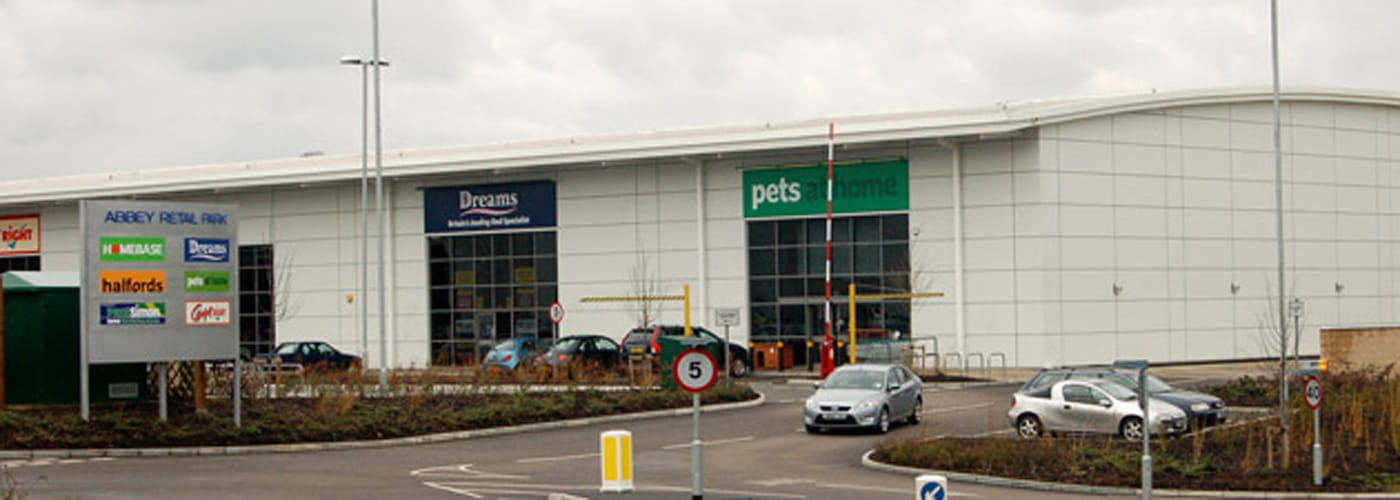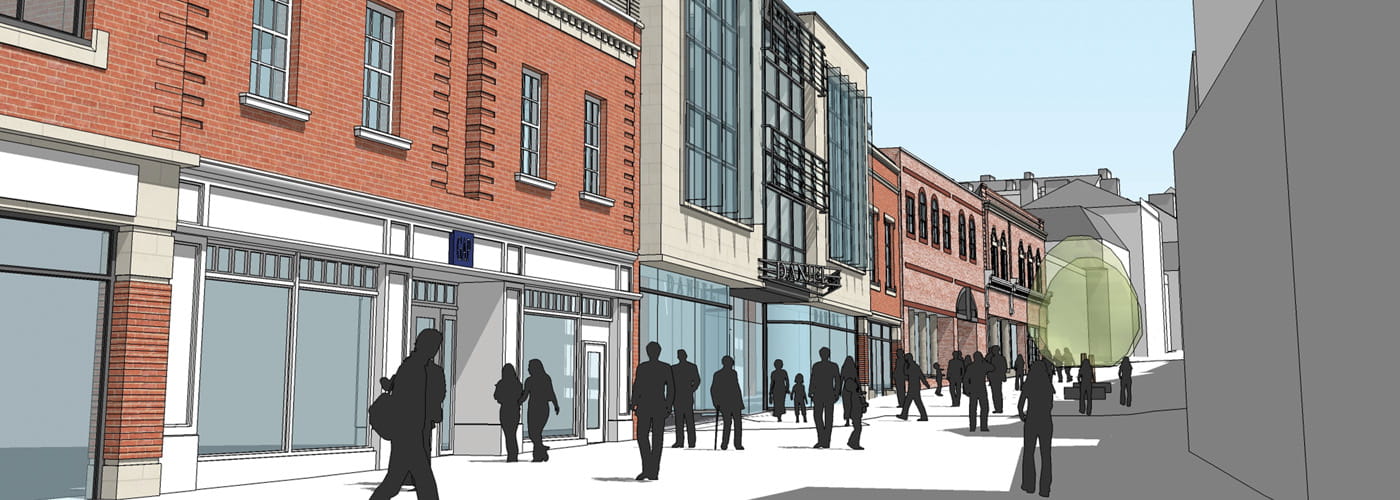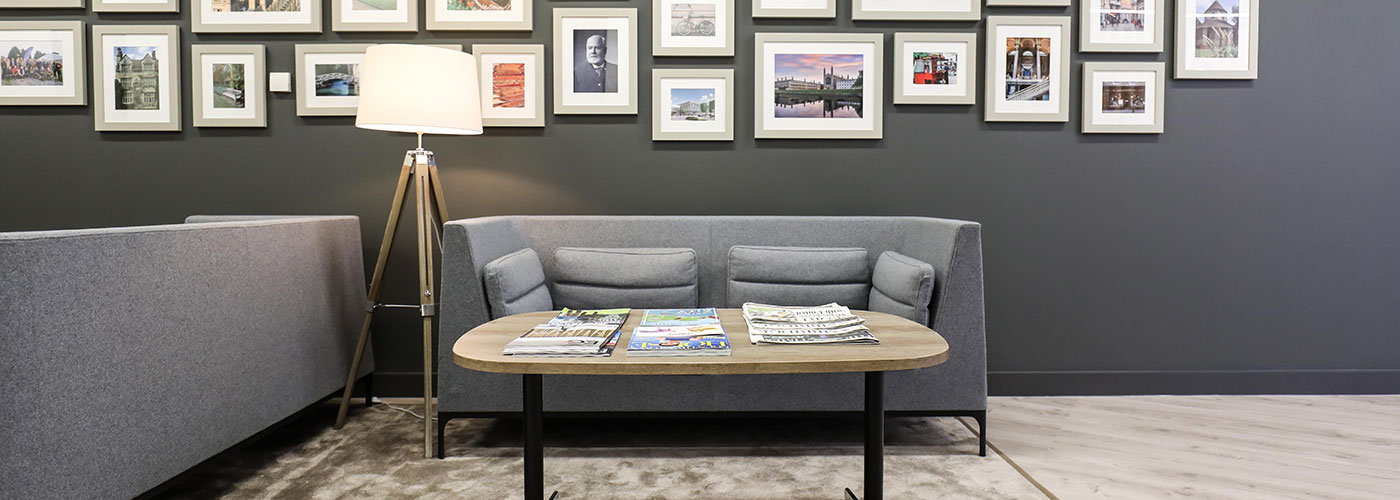

- Sector
- Architecture & Building Consultancy
- Location
- One The Square
- How we helped
- Building consultancy
This newly constructed 6200 sqft office space in the heart of CB1 Cambridge benefits through views into the ground floor office accommodation from two busy pedestrian routes to the station.
Providing an opportunity for Carter Jonas to showcase their presence, this modern and fun office space benefits from 3.5m height ceilings and a range of working areas to enable the variety of teams to each work independently or collaboratively. Three large meeting rooms open up to provide a presentation suite for over 100 persons and the centralised breakout space creates a meeting point for staff promoting easy cross flow of information in an informal environment. Quiet rooms and acoustic media booths provide discrete space for quiet discussion whilst the full height windows allow the main office area to flood with light and ensures that all working positions have a direct line of sight to the outside, introducing opportunities for interaction with the passing public.
The office is a Regional Hub for Carter Jonas and the inclusion of agile working practices, with the recognition of the differing working methods of the teams employed, was key to the development of the brief and the solutions identified during the design development of the project. Modern materials and careful furniture selection ensured a successful result and the regular consultation with the buildings occupants during scheme design ensured a favourable transition from the previously occupied premises.


